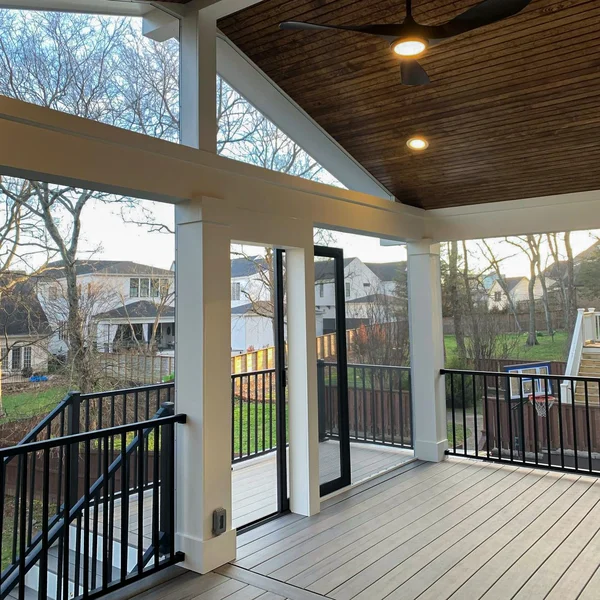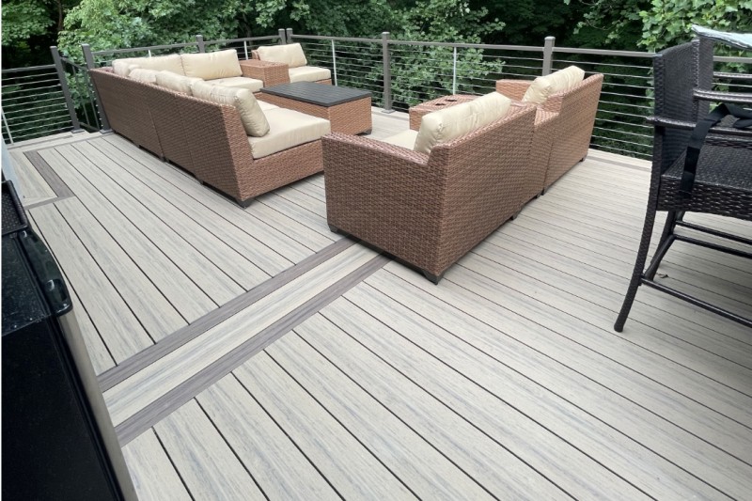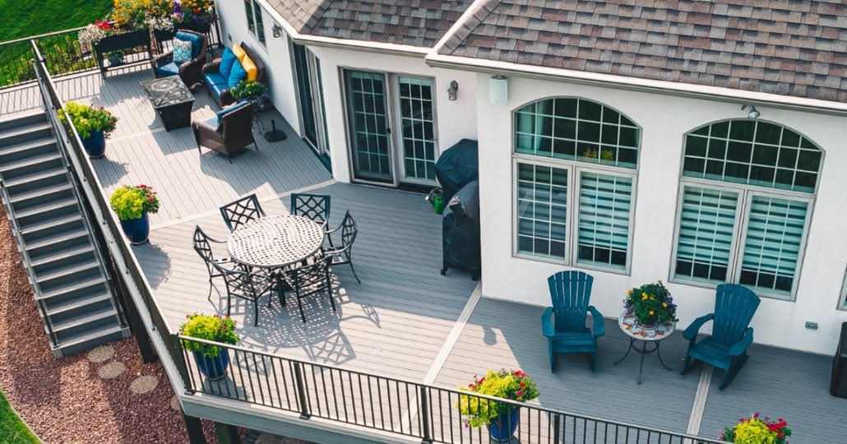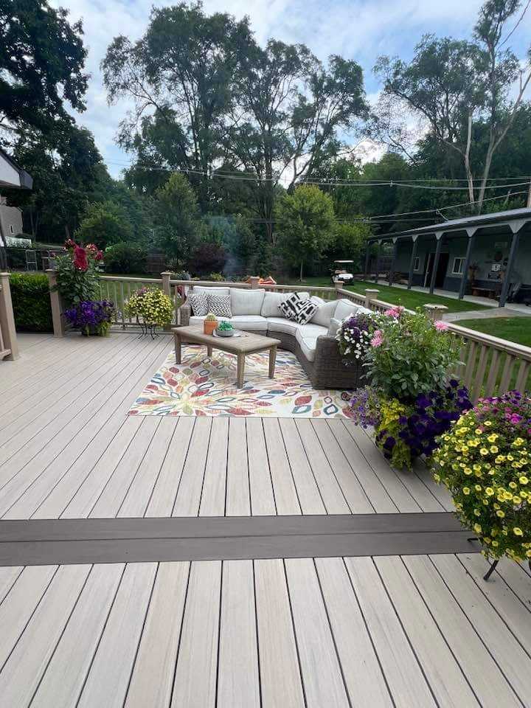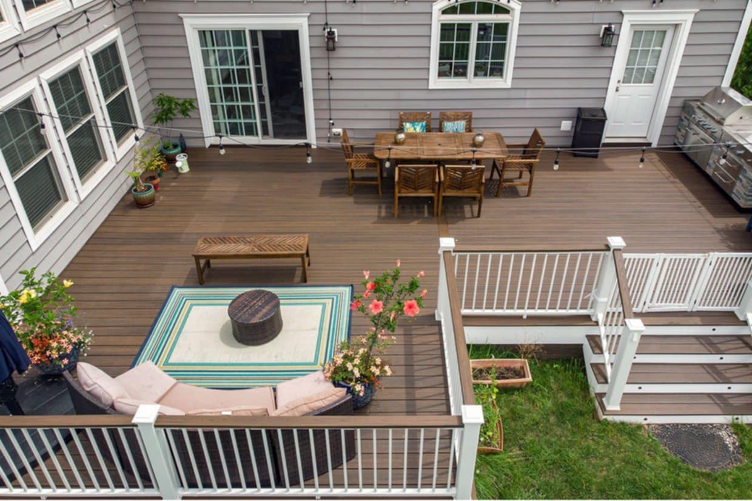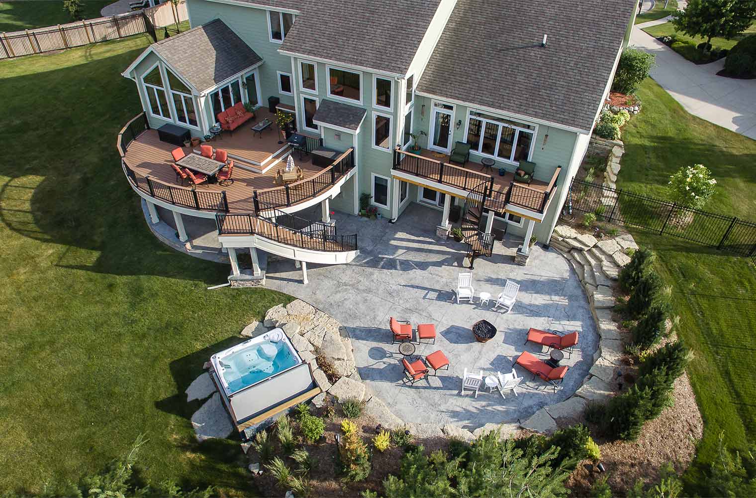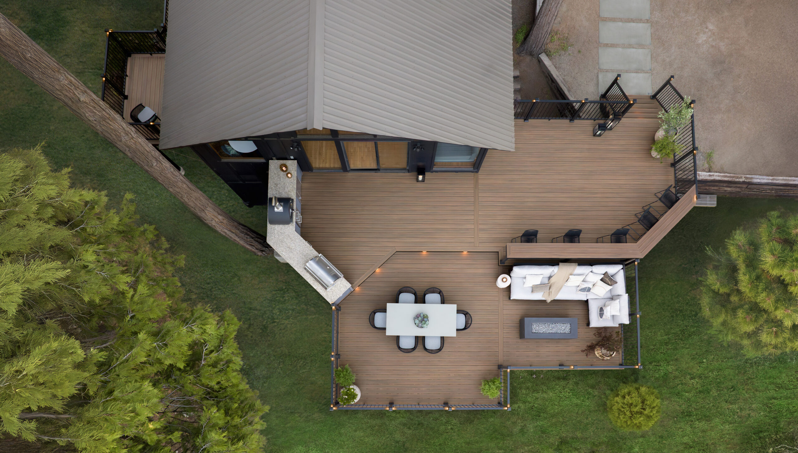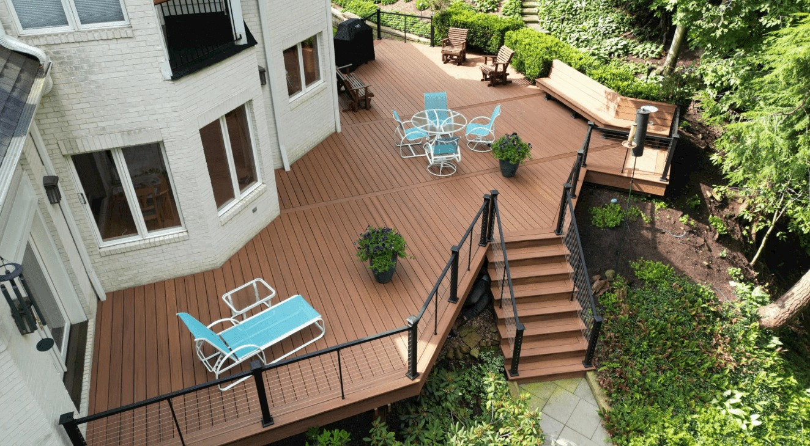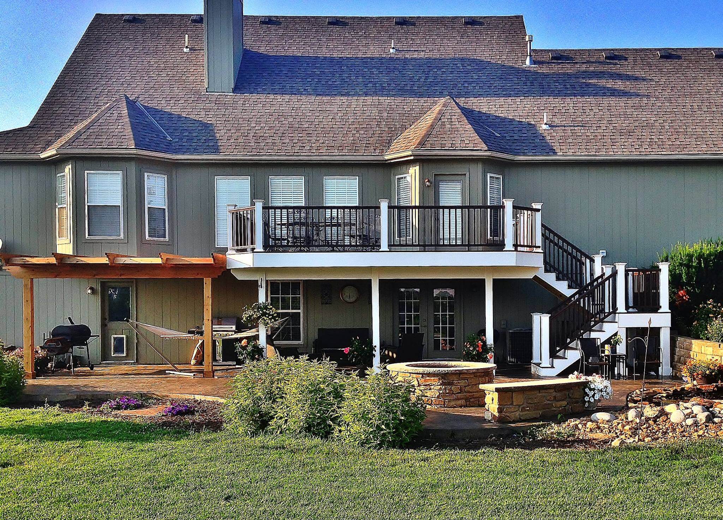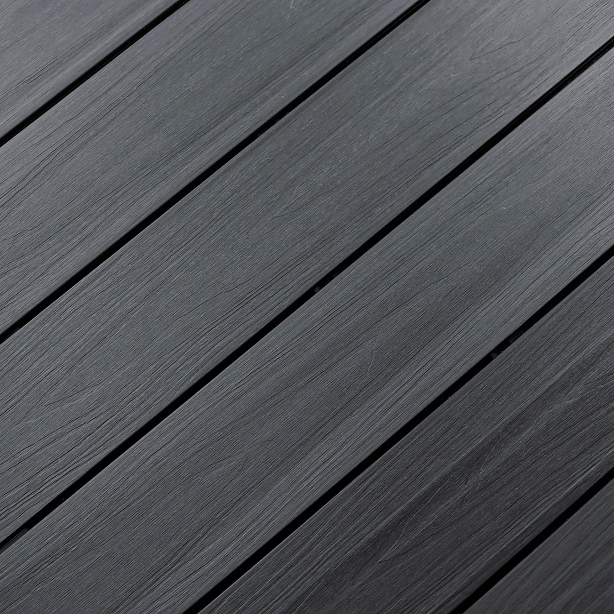Are you dreaming of a beautiful, screened porch where you can enjoy your Crystal Lake home while staying protected from insects and the elements? As a leading screened porch builder serving Crystal Lake, Illinois, we understand that navigating local zoning laws and permit requirements can be a daunting task. In this blog, we’ll walk you through everything you need to know about Crystal Lake’s regulations for building a screened porch, ensuring your project starts on the right foot and proceeds smoothly.
Key Zoning Considerations for Screened Porches in Crystal Lake
Setback Requirements
Setbacks are the minimum distances required between your screened porch and your property lines. In Crystal Lake, setback requirements vary depending on your zoning district and the location of the porch on your property.
- Front Yard Setbacks: Typically range from 25 to 30 feet, depending on the zoning district.
- Side Yard Setbacks: Usually 10% of the lot width, with a minimum of 5 feet and a maximum of 10 feet.
- Rear Yard Setbacks: Generally, 30 feet for primary structures, but accessory structures like screened porches may have different requirements.
It’s crucial to verify the specific setback requirements for your property before planning your screened porch.
Lot Coverage Restrictions
Crystal Lake regulates the amount of your lot that can be covered by structures, including your home, garage, and additions like screened porches. Typically, the maximum lot coverage allowed is 15-30%
Your screened porch will count towards this total, so it’s important to calculate your current lot coverage and ensure your new addition won’t exceed the limit.
Design and Aesthetics
Crystal Lake takes pride in its community appearance, and as such, has certain design guidelines that may apply to your screened porch:
- The porch should be architecturally consistent with your home’s existing style.
- Materials used should complement your home’s exterior.
- Color schemes should harmonize with the existing structure.
While these guidelines are somewhat subjective, working with an experienced Crystal Lake screened porch builder can help ensure your design meets local expectations.
Obtaining Permits for Your Crystal Lake Screened Porch
Now that we’ve covered the key zoning considerations, let’s discuss the permit process for building a screened porch in Crystal Lake.
Building Permit Requirement
In Crystal Lake, a building permit is required for the construction of a screened porch. This ensures that your project meets all local building codes and zoning regulations.
Permit Application Process
To obtain a building permit for your screened porch in Crystal Lake:
Submit an Application: You’ll need to fill out a Building Permit Application, available on the City of Crystal Lake’s website or at the Community Development Department.
Provide Required Documents: Along with your application, you’ll need to submit:
- Detailed construction plans
- Site plan showing the location of the porch and setbacks
- Specifications for materials to be used
- Contractor information (if applicable)
Pay Fees: Permit fees in Crystal Lake are based on the project’s value. Expect to pay around $50 for the first $1,000 of project value, plus $10 for each additional $1,000.
Review Process: The city will review your application and plans. This process typically takes 10-15 business days.
Revisions: If any issues are found, you may need to revise and resubmit your plans.
Permit Issuance: Once approved, you’ll be notified to pick up your permit at the Community Development Department.
Inspections
Throughout the construction process, several inspections will be required:
- Footing Inspection: Before pouring concrete for the foundation.
- Framing Inspection: Once the frame is up but before any finishing work begins.
- Electrical Inspection: If you’re adding electrical fixtures or outlets.
- Final Inspection: After all work is completed.
Be sure to schedule these inspections in advance to avoid delays in your project.
Special Considerations for Crystal Lake Screened Porches
Lakefront Properties
If your property is on Crystal Lake itself, additional regulations may apply:
- Watershed Development Ordinance: This may impact stormwater management requirements for your project.
- Shoreline Setbacks: There may be specific setback requirements from the shoreline.
- View Corridors: Regulations may exist to preserve lake views for neighboring properties.
Historic Districts
If your home is in one of Crystal Lake’s historic districts, such as the Ringling Road Historic District, additional review by the Historic Preservation Commission may be required to ensure your screened porch aligns with historical preservation goals.
Homeowners Associations (HOAs)
While not a city requirement, if your property is part of an HOA, you may need to obtain approval from the association before proceeding with your screened porch project. Check your HOA bylaws and submit any required documentation.
Common Challenges and How to Address Them
Setback Violations: If your desired porch location doesn’t meet setback requirements, you may need to apply for a variance. This involves a hearing with the Zoning Board of Appeals and requires demonstrating a hardship.
Lot Coverage Issues: If adding a screened porch would exceed lot coverage limits, consider removing other structures (like a shed) or exploring alternative designs that minimize the footprint.
Drainage Concerns: Crystal Lake takes stormwater management seriously. Your plans may need to include details on how runoff from your new porch roof will be managed.
Neighbor Objections: While not always a legal obstacle, addressing neighbor concerns proactively can smooth the process. Consider discussing your plans with adjacent property owners before submitting your permit application.
Benefits of Working with a Local Crystal Lake Screened Porch Builder
Navigating zoning laws and permit requirements can be complex. Working with a local Crystal Lake screened porch builder like us offers several advantages:
Local Expertise: We’re familiar with Crystal Lake’s specific regulations and have experience working with local officials.
Design Guidance: We can help design a porch that not only meets your needs but also complies with all local requirements.
Permit Handling: We manage the entire permit application process on your behalf, saving you time and stress.
Established Relationships: Our good standing with local inspectors and officials can help ensure smooth inspections and approvals.
Compliance Assurance: We stay up-to-date with any changes in local building codes and zoning laws, ensuring your project is always compliant.
Your Path to a Beautiful Screened Porch in Crystal Lake
Building a screened porch in Crystal Lake can significantly enhance your home’s value and your quality of life, allowing you to enjoy the outdoors comfortably year-round. While the zoning and permit process may seem daunting, understanding the requirements and working with experienced professionals can make the journey smooth and rewarding.
Remember, the key steps to success are:
- Understand your property’s zoning district and applicable regulations.
- Design your screened porch with setbacks, lot coverage, and height restrictions in mind.
- Prepare a thorough permit application with all required documents.
- Be prepared for the inspection process throughout construction.
- Consider special factors like lakefront regulations or HOA requirements if applicable.
As your local Crystal Lake screened porch builder, we’re here to guide you through every step of the process, from initial design to final inspection. Our deep understanding of local regulations and commitment to quality craftsmanship ensures that your screened porch project will be a success, providing you with a beautiful, compliant outdoor living space to enjoy for years to come.
Ready to start planning your Crystal Lake screened porch? Contact us today for a consultation.


