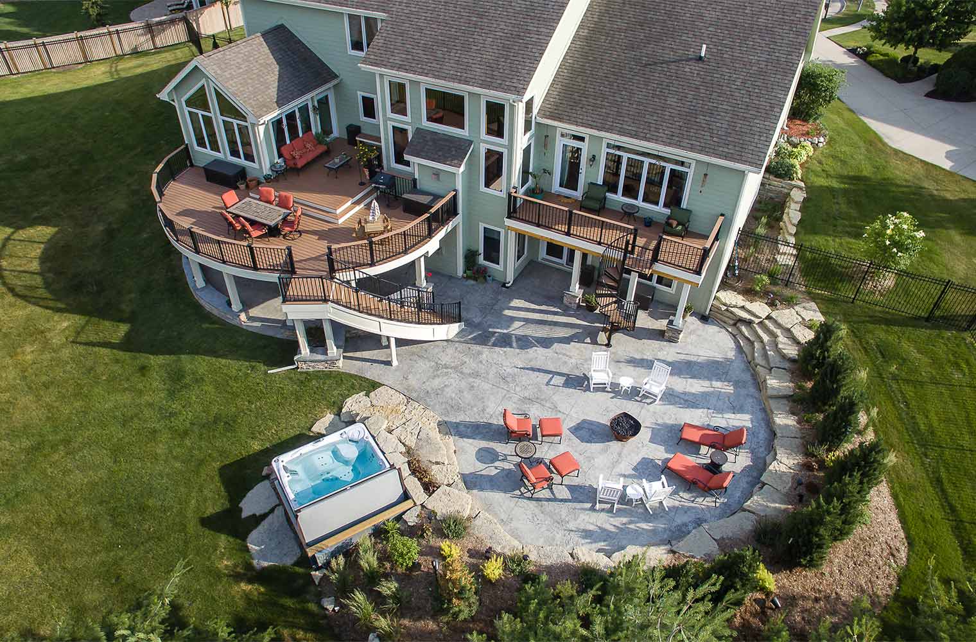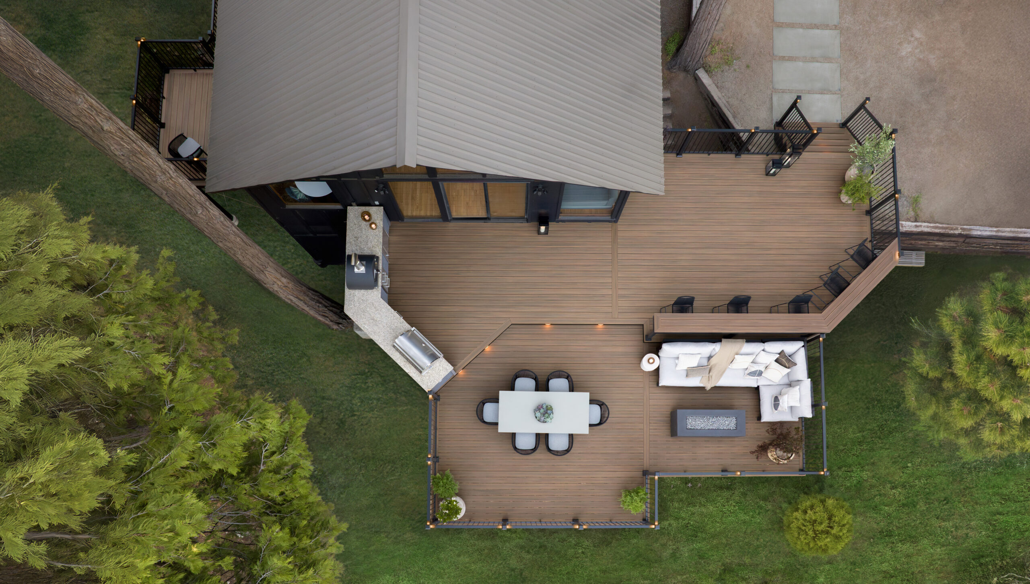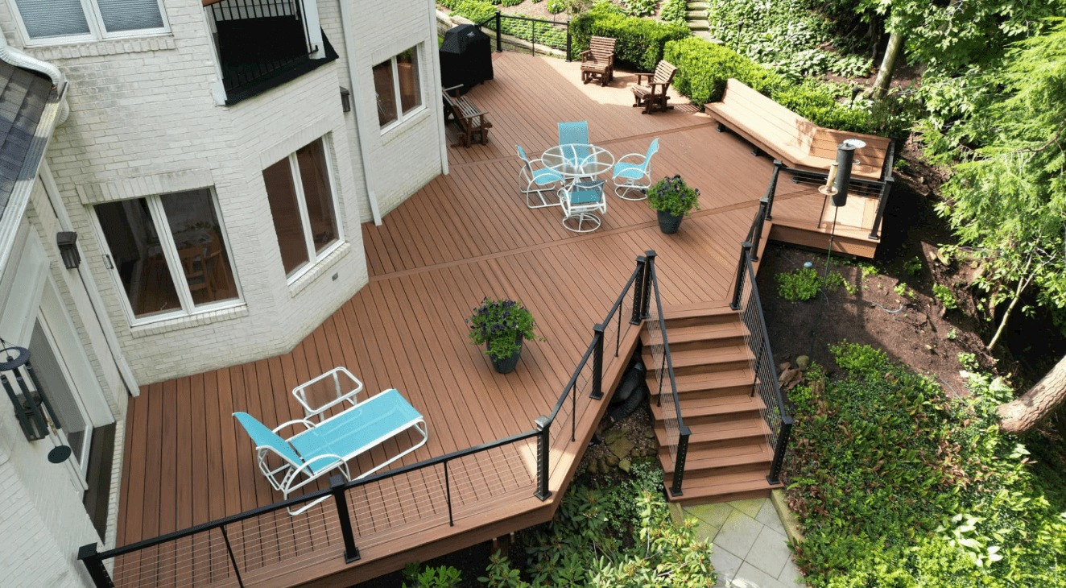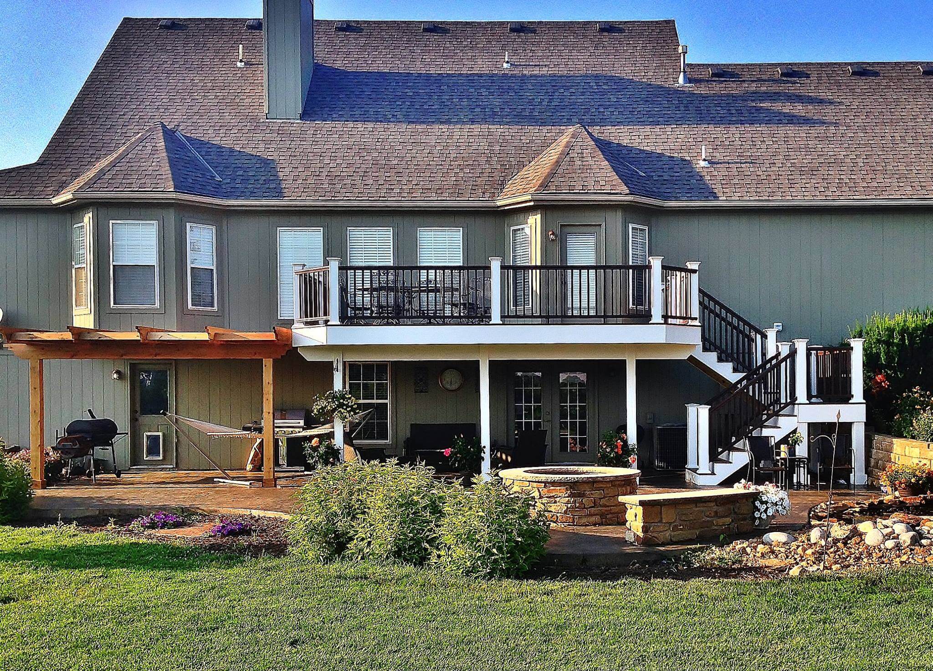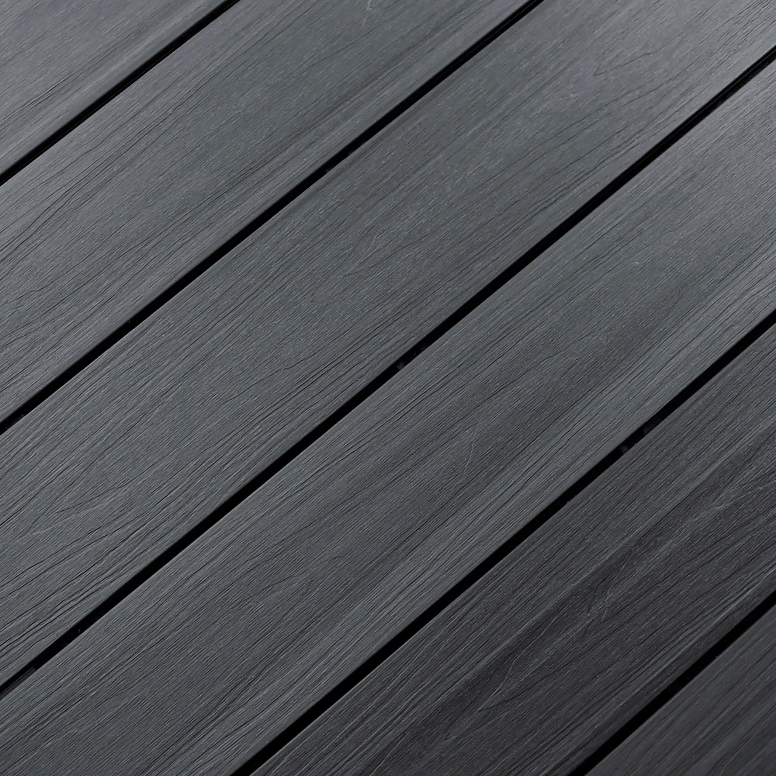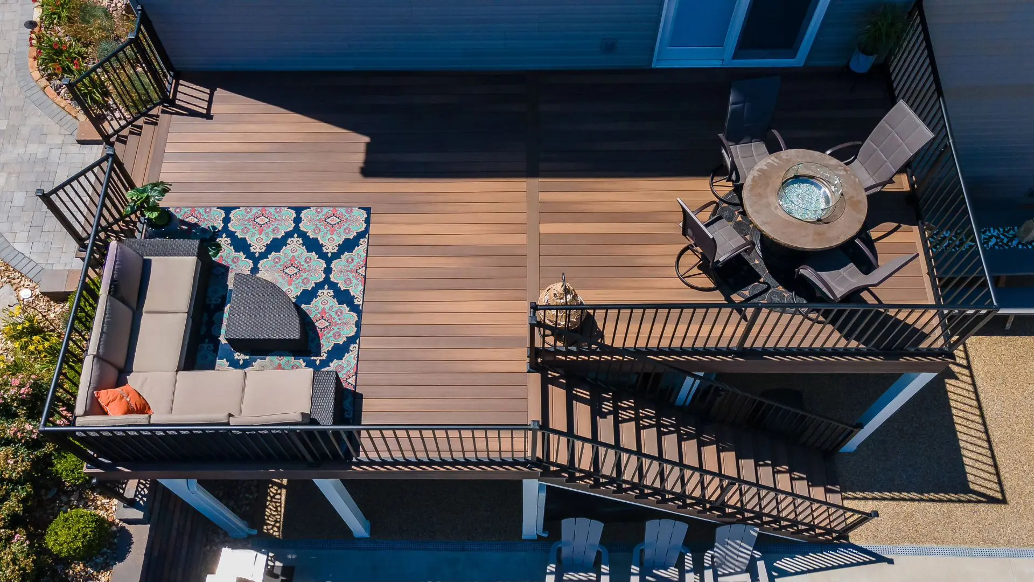Every backyard has potential, whether it’s a small lot in the suburbs or a big piece of land with trees all around it. The key to a good deck design is making sure it suits the space well. A deck that is too small makes the space feel crowded and not useful. A yard that is too big might make the yard look out of place and excessively big.
Before you can design the correct arrangement, you need to know how you want to utilize the deck and how it should relate to your home. The layout of your outdoor space affects how traffic moves, how well furniture fits, and how useful the space seems all year round.
Let’s talk about the best deck designs for different yard sizes and how to get the most of every square foot.

Small Backyards: Make Every Foot Count
You need to be strategic about how you use space in smaller yards. For homes with little outdoor space, a simple rectangle or L-shaped deck is best. These design make the most of the floor space while yet giving room for paths or planting.
For instance, an L-shaped deck that goes around the corner of a house can make separate areas for eating and sitting without making them feel cramped. You can also add built-in seating to get rid of bulky furniture and make more room on the floor.
Composite decking is great for small yards because it looks nice and doesn’t need much care. Using brighter colors for the deck and horizontal board designs makes the space look bigger and more open.
Adding a stylish privacy wall might make the deck feel more like an outside room without closing it off if privacy is important to you.
A small backyard with an L-shaped deck and a privacy wall (Photo 2). “Small L-shaped deck with privacy screen for a small backyard.”

Medium Backyards: Balance Function and Flow
Mid-sized yards provide you the freedom to make innovative layouts. Here, you may make decks that can be used for more than one thing, including eating, relaxing, and cooking, without making the room too crowded.
A two-zone layout, with one area for eating and one for lounging, works best. For example, put the dining space close to the home so you can easily get to the kitchen, and put the lounge area farther away for more privacy and open vistas.
Adding a set of wide stairs or a step-down transition makes the deck and yard flow together seamlessly. A two-level deck can add variety to the landscape and divide different activities without needing railings between them, assuming the ground is suitable.
Adding a pergola or partial roof over part of the deck makes it useful in more weather and gives you shade on hot summer days when there is room.
Large Backyards: Design for Lifestyle and Views
If you have a big yard, the problem isn’t room; it’s making a deck that fits in with your home and the area around it. Large properties may accommodate layouts with multiple levels or that wrap around the house, especially if the house has a walkout basement or a beautiful view.
The destination deck is a popular choice. It’s a short walk or patio away from the house. This arrangement makes an outdoor space just for gatherings, hot tubs, or fire features.
You might also build a split-level deck, with each level serving a different purpose: dining near the kitchen, lounging near the yard, and maybe even a screened porch or covered area for more use.
Large decks seem better when they have a lot of different things on them. Built-in plants, benches, or deck boards with different patterns can break up open space. You can delineate areas without putting up physical barriers by using boards with various colors or directions.
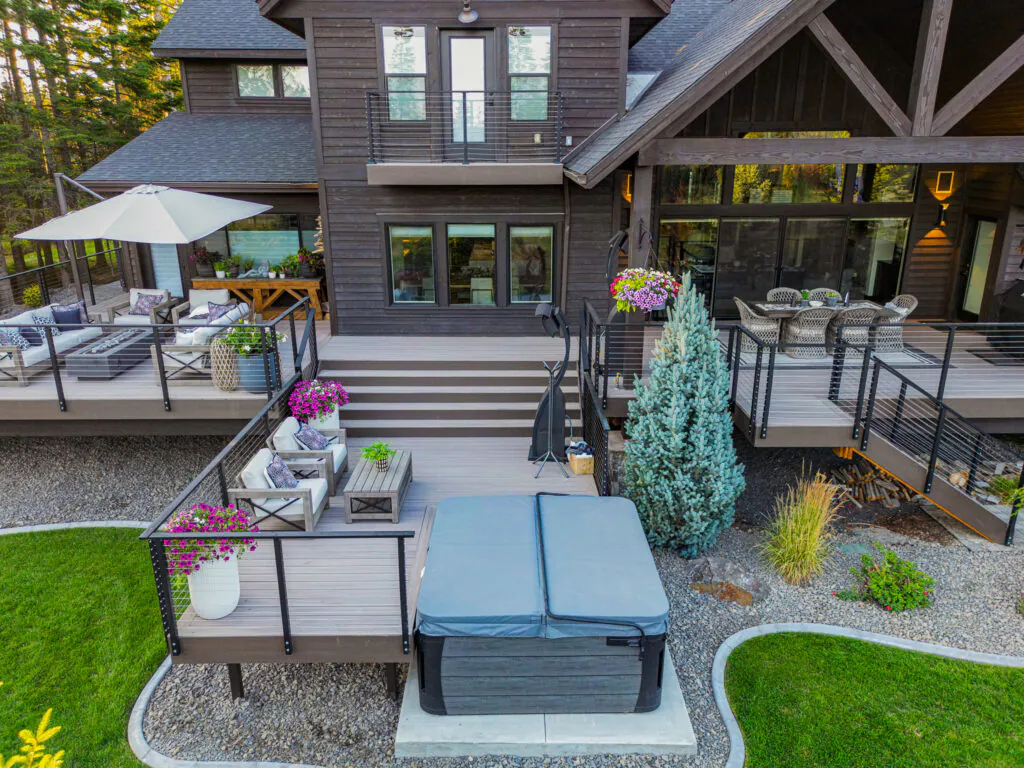
Match Your Layout to Your Home’s Architecture
Your deck should match the style of your home, no matter how big your yard is. Clean lines and little railing go nicely with a modern home. Framed borders, classic railings, and shapes that are the same on both sides look best on traditional residences.
When the deck plan matches the architecture, it looks like it was meant to be there instead of just being added on. The deck will look more natural if the stairs line up with the doors, the colors are the same, and the trim features from the home are used.
In Illinois neighborhoods where backyards vary greatly, matching proportion and placement matter as much as material choice. The right layout balances the space between house and yard while maintaining comfort and function.
Design with Use in Mind
Your yard’s size doesn’t matter; what matters is how you arrange it. A tiny deck made for drinking coffee in the morning can be more comfortable than a big one that doesn’t have a function. Think about how you’ll utilize the space: to rest quietly, have family dinners, or host big gatherings.
Professional design services can help you see what several layouts would look like in your home with 3D renderings if you’re not sure which one is best. Seeing your deck before it’s built makes sure it fits your lifestyle and the size of your property.
Your deck will always feel right if it fits your space. If the size, function, and design of your backyard all work together, it will feel like an extension of your home instead than a separate space.
If you’re ready to plan a layout that fits your home and yard perfectly, let’s create a design that maximizes space and enhances your outdoor living experience.
Contact us today! | 815-900-5199


