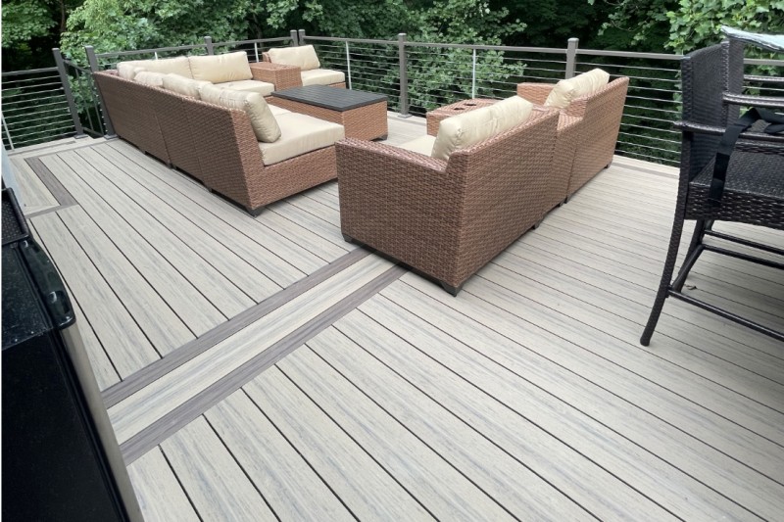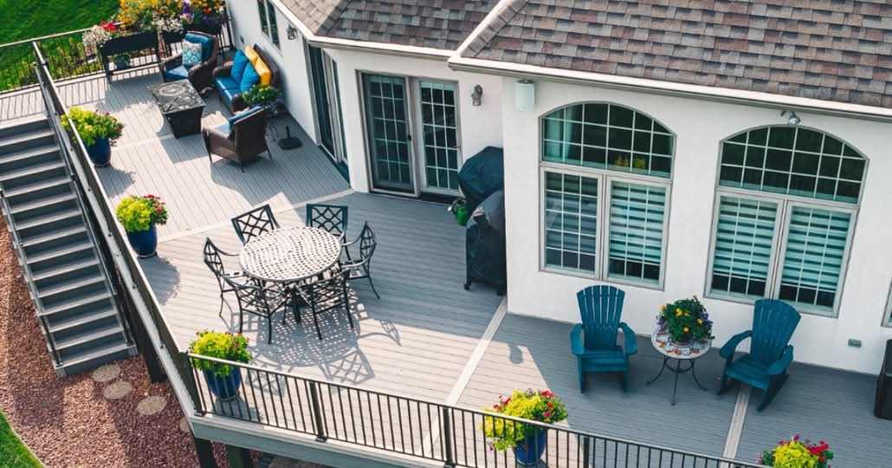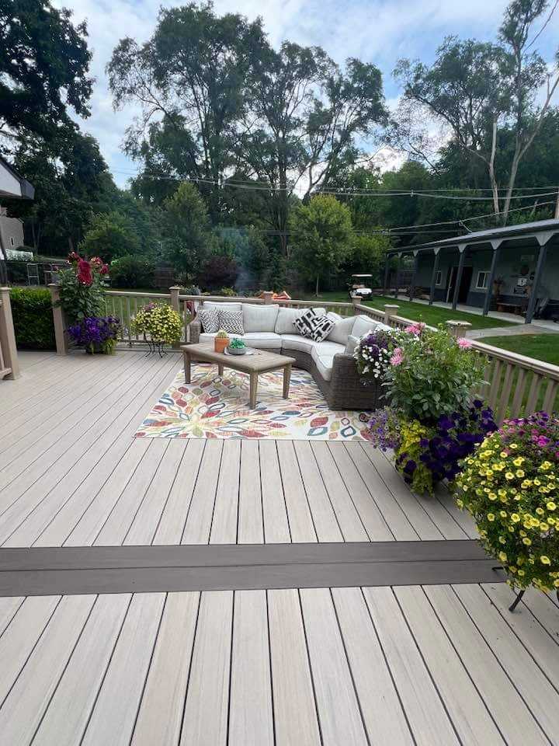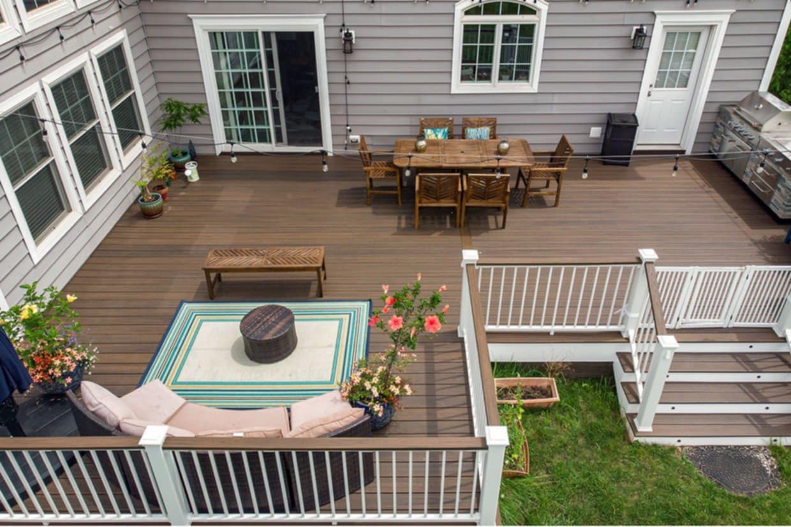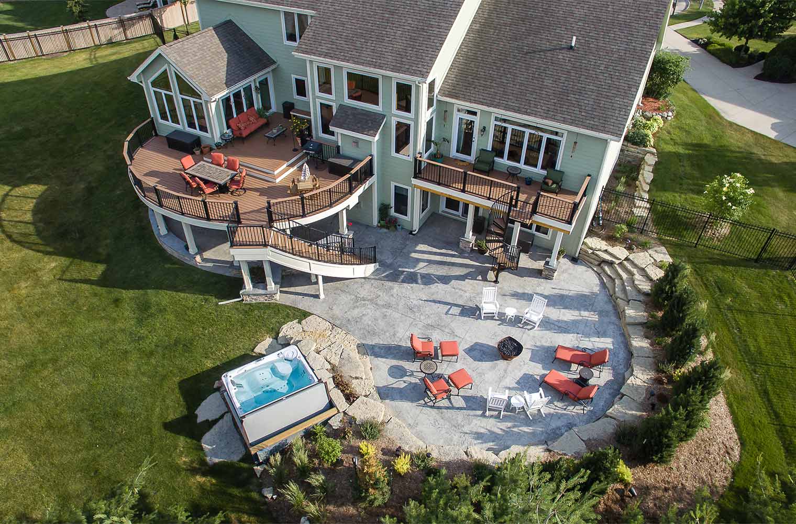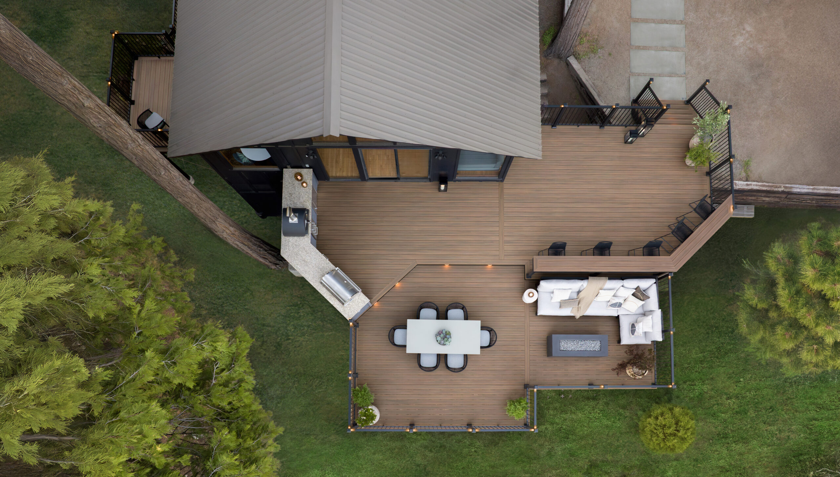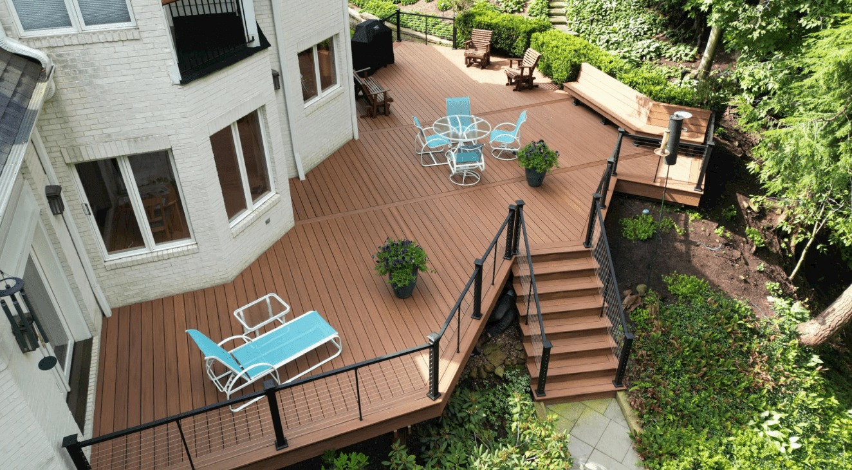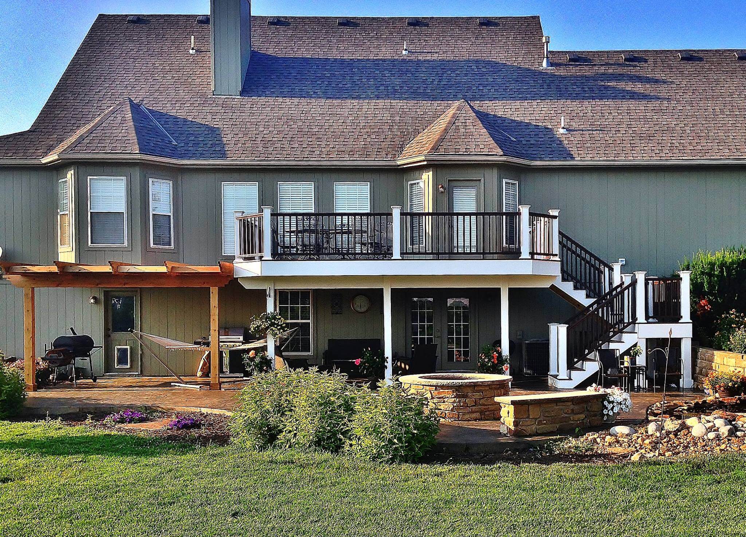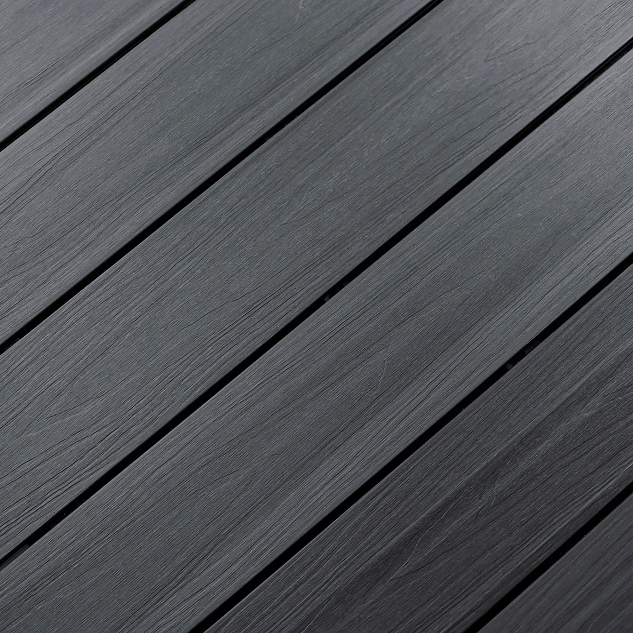There is more to building a new deck than just choosing a size and color. It’s about making a space that works with your home, your life, and the way your yard is set up. But a lot of homeowners start projects without knowing what the final design will look like, which can lead to confusion, regret, and expensive changes later on.
Not all deck builders give you 3D designs or renderings, but they should. It’s like building without seeing the plan when you start a big project. 3D renderings help you understand and feel sure. They let you see how things will look, feel, and flow before building starts.
Before we get permits or start work, we make a 3D design for every project at Decked Out Builders. We also have a prepaid design option that you can use to pay for your project once you decide to go ahead with it. This process helps homeowners make choices with confidence and accuracy.
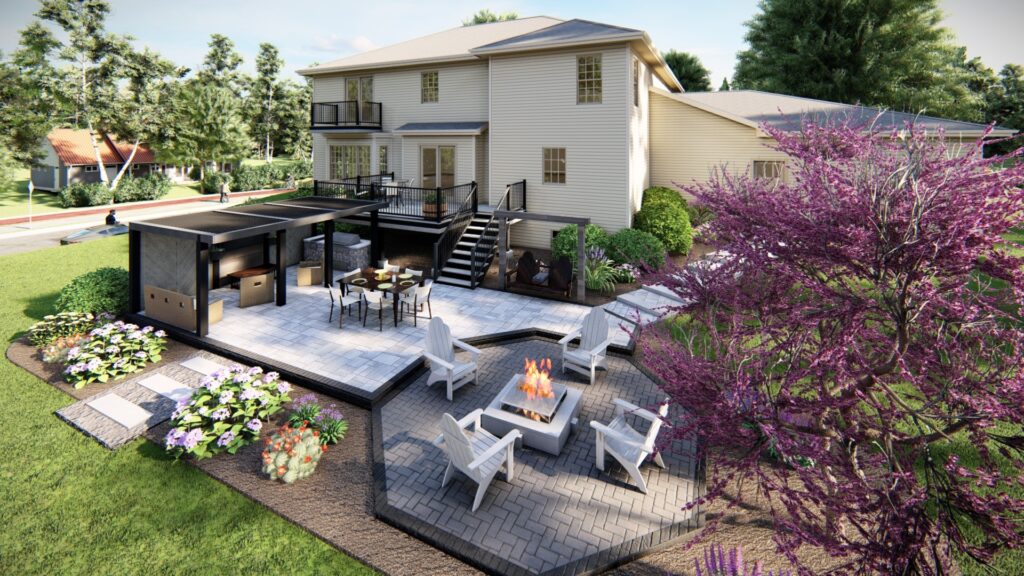
Why 3D Designs Are Important
A 3D design turns a flat plan into a picture of what your deck will look like in real life. It helps you see how materials, railings, and colors will look together by bridging the gap between idea and building.
Many homeowners have trouble understanding size or layout without a 3D design. Things that seem simple on paper can be difficult to do in real life. The steps may look steeper, the furniture may not fit, or the sightlines may be wrong. It’s best to fix these things before framing starts.
Why Not Every Deck Builder Offers 3D Design
Some builders don’t use 3D renderings to save time or because they use quick, ready-made layouts. This often means that they start building with plans that aren’t obvious and details that aren’t complete.
If a builder doesn’t design first, they’re asking you to commit to a project without knowing what it will look like. This causes change orders, delays, and sometimes disappointment with the end result.
Decked Out Builders thinks that every project needs a good design. Our 3D design process makes sure that everything is clear, that the materials are correct, and that there is no miscommunication between the homeowner, builder, and crew.
The Decked Out Builders Design Process
Our design process ensures every deck we build fits both your vision and your property.
Step 1: Consultation and Measurements
We start with an on-site consultation to understand your goals, measure the property, and assess any structural or grading conditions. We use this information to create an accurate 3D model.
Step 2: Design Creation
Our team designs your deck based on your home’s layout, architecture, and yard size. You can choose from layouts such as single-level, multi-tier, or covered porch extensions.
Every rendering includes:
- Deck layout and elevations
- Furniture and Landscaping placements
- Material selections and colors
- Railings, stairs, and fascia placement
- Optional features such as lighting, pergolas, or privacy walls
Step 3: Final Approval and Credit Toward Build
Your design payment will go toward the total cost of your project if you decide to go ahead. This ensures that we make all decisions regarding materials, layout, and finishes prior to proceeding to the permitting stage.
Once approved, we prepare structural drawings and submit all documents for permit review.
Benefits of 3D Deck Design
Visual Clarity
You can see exactly how the finished deck will connect to your home, including steps, railings, and furniture layout.
Accurate Planning
3D designs prevent measurement errors and ensure that posts, beams, and stairs are placed correctly from the start.
Budget Confidence
You can evaluate design options and upgrade possibilities before committing, which prevents costly change orders later.
Material Selection
Colors, finishes, and textures are visible in your rendering, allowing you to compare decking colors and railing styles with confidence.
The Difference Design Makes in Quality
A deck built without a design is based on assumption. A deck built with a detailed 3D plan is based on precision.
Decked Out Builders clients often say their design looks like real life, which is the goal.
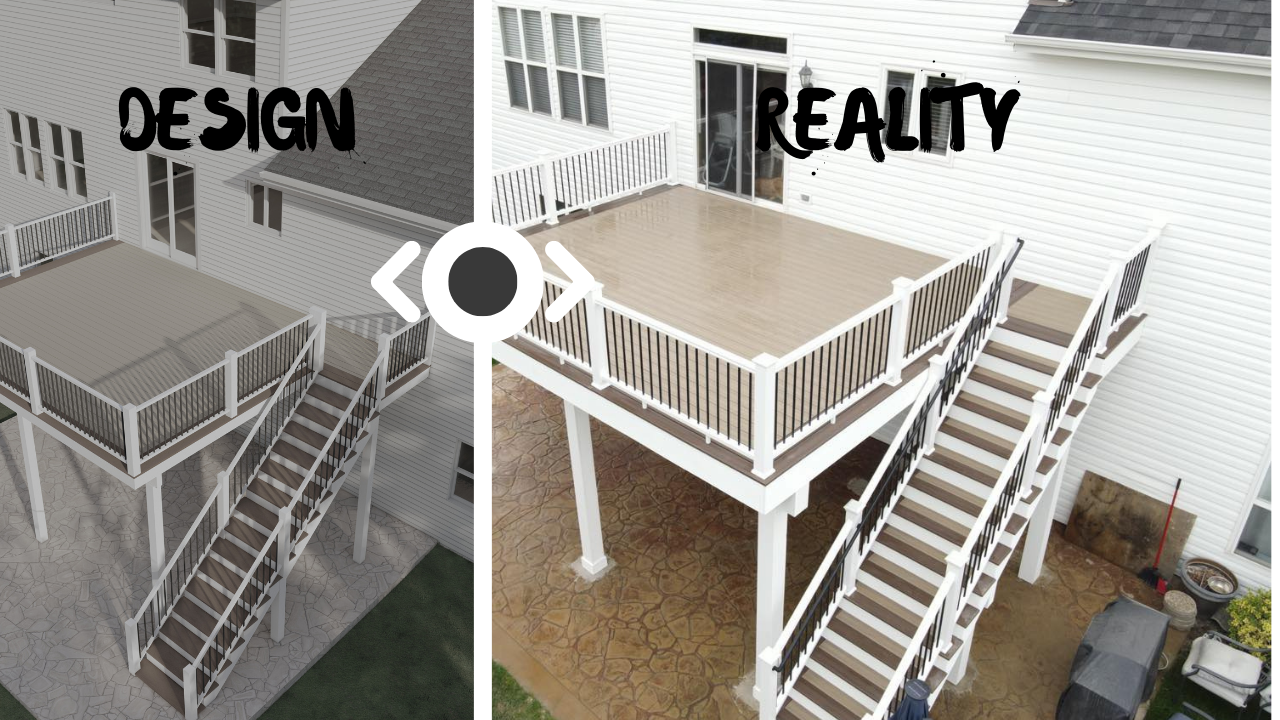
Why Prepaying for Design Makes Sense
Design work takes time, skill, and careful planning. By offering prepaid design options, serious homeowners can move forward with confidence, knowing that the design will accurately represent their property.
When you decide to proceed with the project at Decked Out Builders, the design fee you paid in advance is deducted from the total cost of the build. This means that the money you put into the design is included in the final total, not an extra cost.
This step helps homeowners who are still weighing their options narrow down their choices of finishes and make final decisions before construction starts.
Builders Who Skip 3D Design Create Risk
Skipping 3D design increases the chance of layout mistakes, missed details, and miscommunication between you and your builder. Homeowners often end up with decks that feel too small, misaligned, or disconnected from the home’s design.
At Decked Out Builders, we never build without an approved design. Every project is built from a verified plan that has been reviewed, approved, and engineered for accuracy, whether the design is presented before or after your agreement.
Design Before You Build
Seeing your deck before it is built gives you control and confidence. You understand exactly what you are getting, how it will look, and how it fits your lifestyle.
When you work with Decked Out Builders, you never leave a project uncertain. We include 3D designs in every project, and we credit the design investment when you move forward.
Start designing your outdoor space today and see your deck before construction begins.
Contact Decked Out Builders | 815-900-5199


