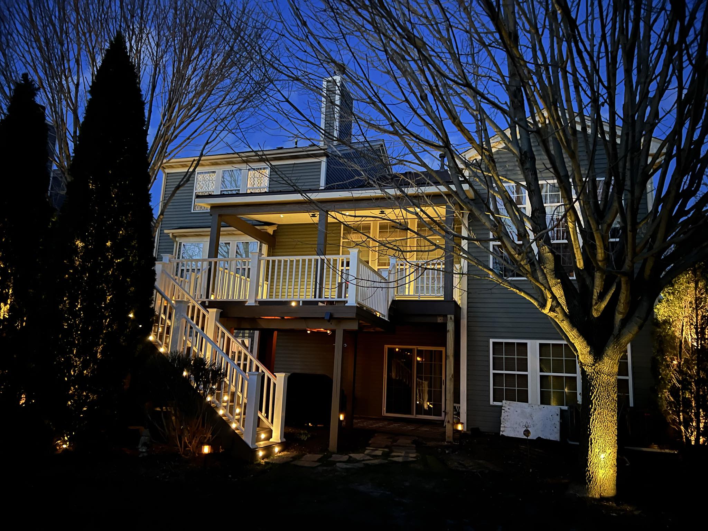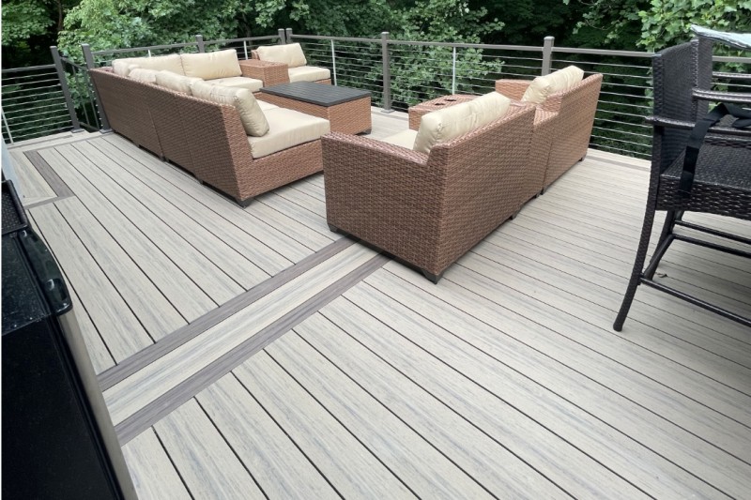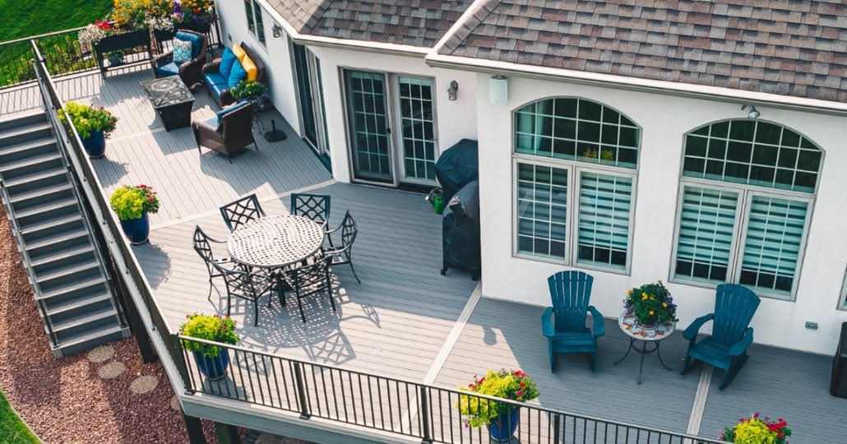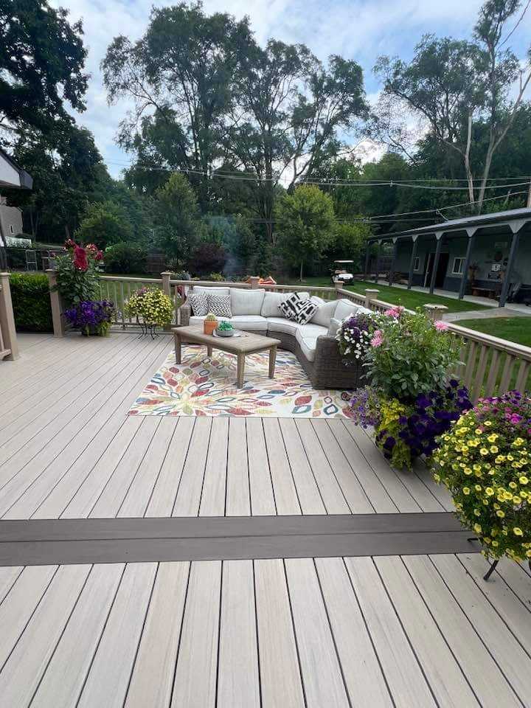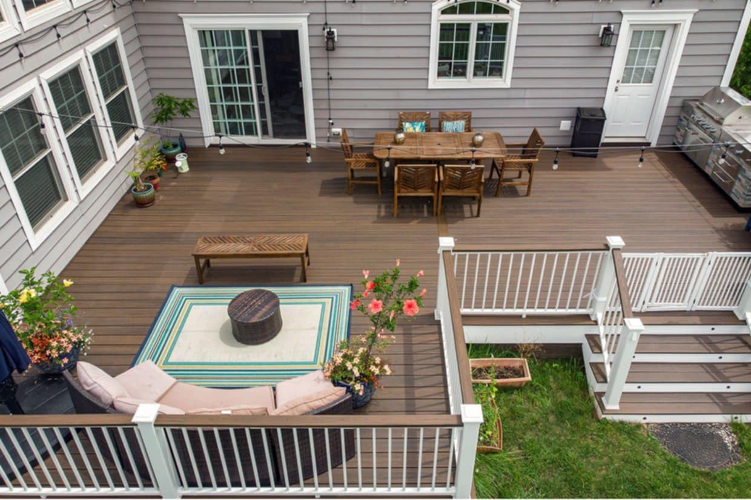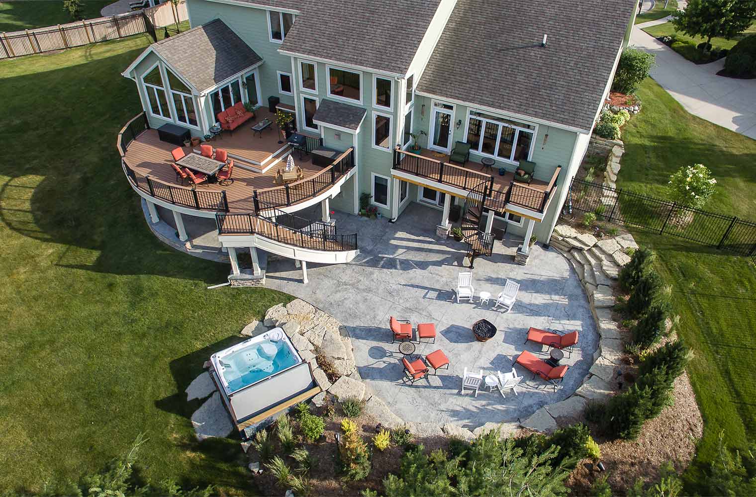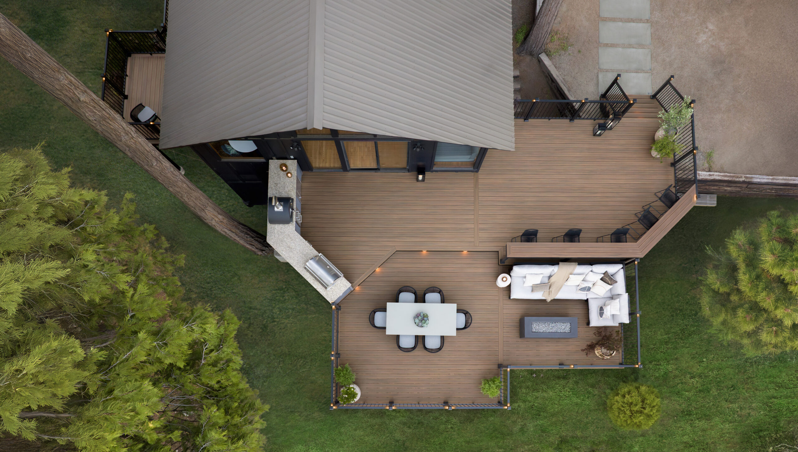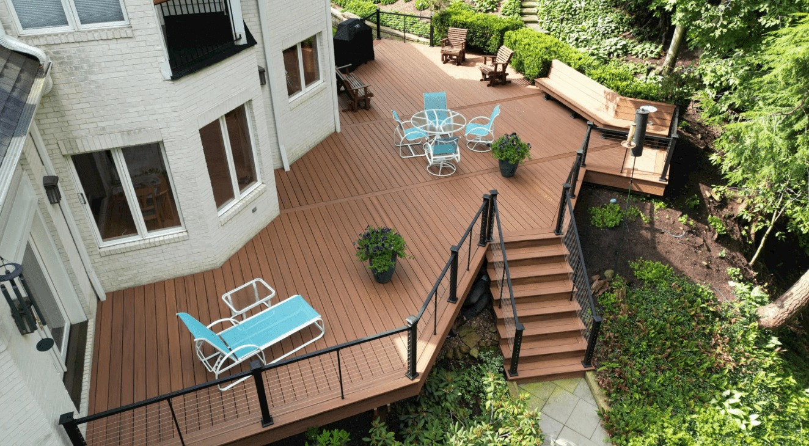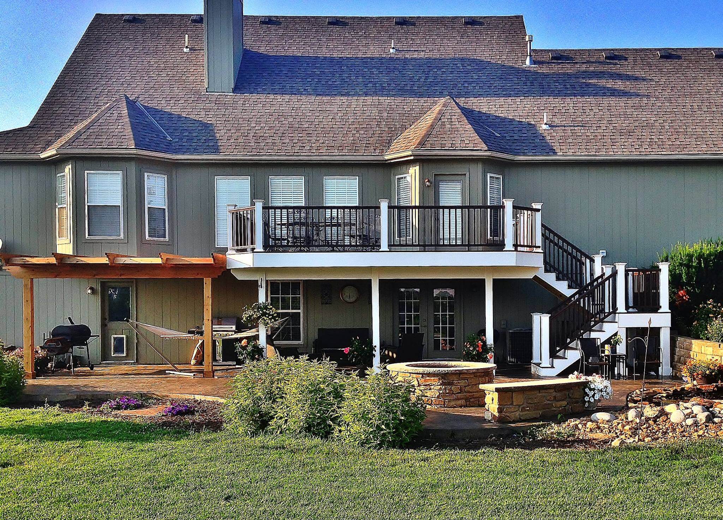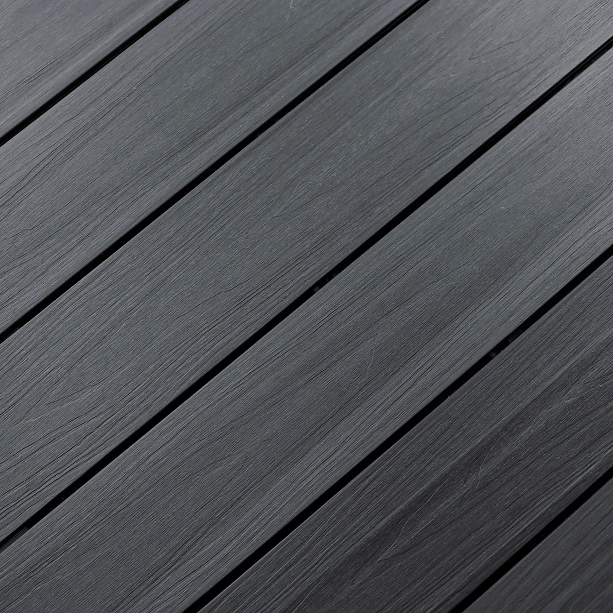The addition of a roof to your deck has a number of advantages. You will be protected from the rain and the burning sun by a covered structure. By providing additional shade during the heat of the day, you can increase your comfort. The appearance of the deck and the house can both be enhanced by a roof structure.
It is typically not advised to install a roof over an existing deck unless the deck was built from the beginning to support a future porch.
A roof must be planned into a deck; it cannot be added later without alterations or possibly rebuilding. The right footing, beam size, and structural support must all be present on a deck that is supporting a roof. Due to the weight of a roof, the deck must be built to withstand that additional weight and more snowfall.
Things to Consider:
Deck footing size to support a roof
Standard decks are made to hold 55 PSF (lbs per square foot). For a total of 80 PSF, porch decks need an extra 25 PSF for roof loads. Because of this, most decks don’t have strong enough footings to hold up a new porch roof. Covered deck footings must be larger than standard deck footings. For corner and intermediate footings, many porches use require 22″+ diameter piers.
Deck beams size to support a roof
Your deck’s existing beams and joists are only intended to hold a certain amount of deck weight, so adding a roof will call for more support. This could entail shortening the distance between footings or reinforcing the framing. Regardless of the answer, when putting on a roof, it must be factored in when building the deck.
Deck Condition & Age
In addition to the structure of a deck, the condition needs to be thought of. As decking ages, it loses its structural integrity. This is because it is exposed to the direct elements. If the deck has the ability to inspect the frame, things to look for would be condition of the wood, dampness, signs of rooting or insect infestations; loose, missing or rusted hardware. Age is something to think about for 2 reasons. One, how much longer will the deck last, does it make more sense to spend the investment on a deck that needs to be replaced in a few years. Two, the deck may not be up to the current IRC building codes. This can be problematic when pulling permits, that the deck will need to be brought up to code by additional modifications or replacement. This is occurring additional cost. Most building departments will deny permits for a deck older than 10 years for any alterations.
Cost
Cost to add a covered structure on to your deck can drastically vary. Why? This matters if the deck is ground level, the only way to alter the framing would be to remove the decking or possibly the entire deck. If the deck is high enough off the ground it is more feasible.
Depending on the additional support needed and the condition of the deck, most times it ends up being more cost efficient to start with a clean slate. Completely remove and rebuild the deck to ensure adequate support and then also guarantee a greater lifespan. Deck repairs and modifications can add up to what a new frame would cost easily.
Safety Concerns
If a roof is added to an existing deck without sufficient planning, it could become unsafe. A typical deck has a weight limit per square foot, but a deck roof adds significantly more weight and needs extra support. A roofed deck typically requires larger footings, perhaps even additional footings.
This is why it’s ideal to include a roof when building the deck initially. Build the deck with adequate support if you want a deck with a roof, whether you intend to add the roof right away or later.
Without the necessary modifications, if you just add a roof to a deck that was not made to sustain one, you run the risk of harming your family and visitors.


