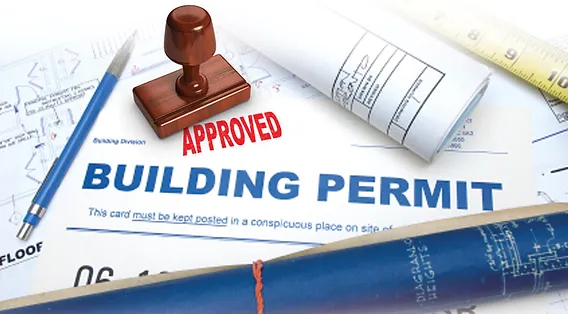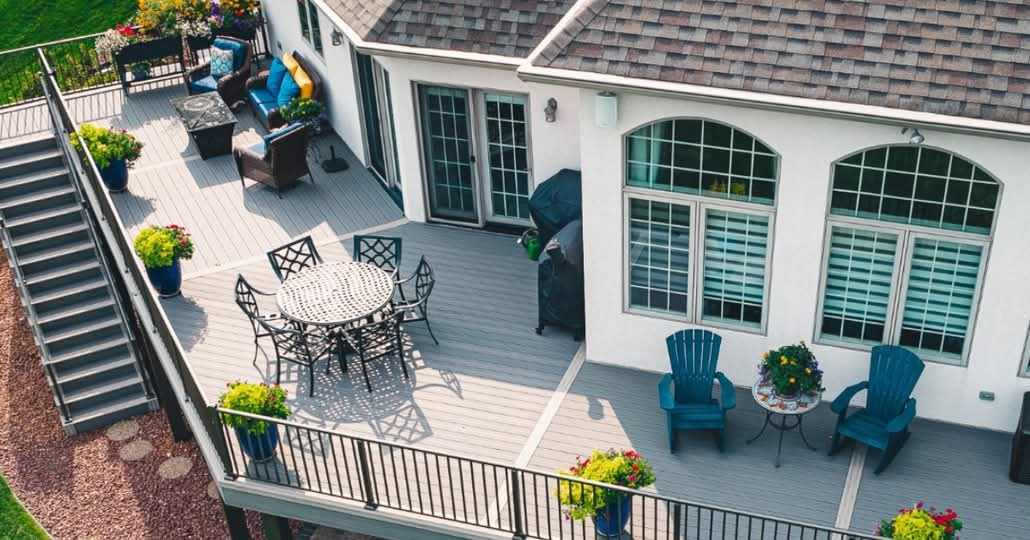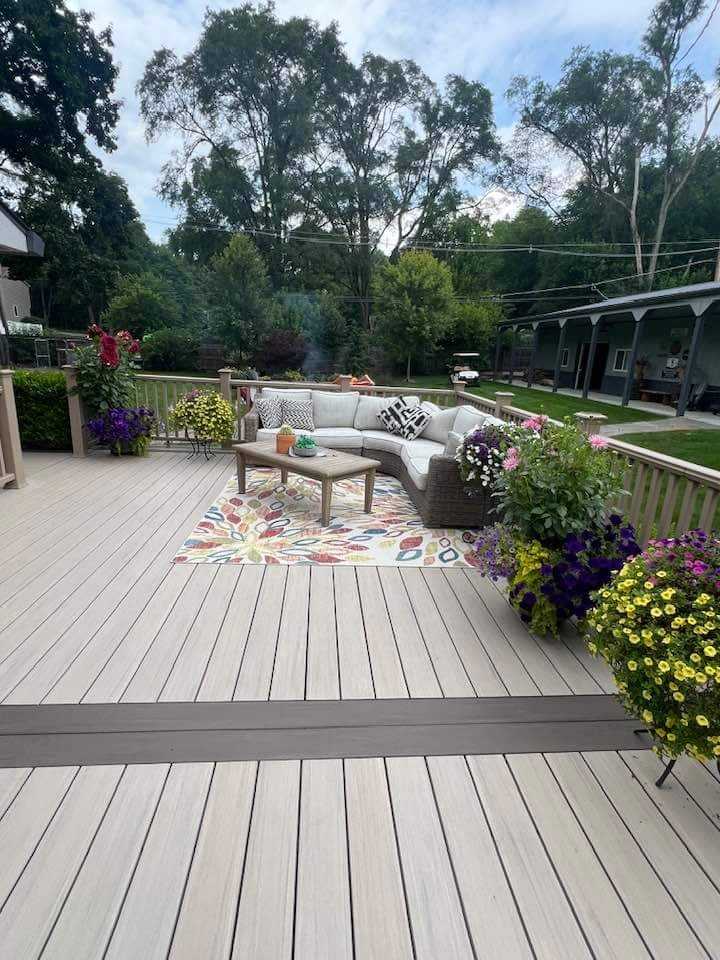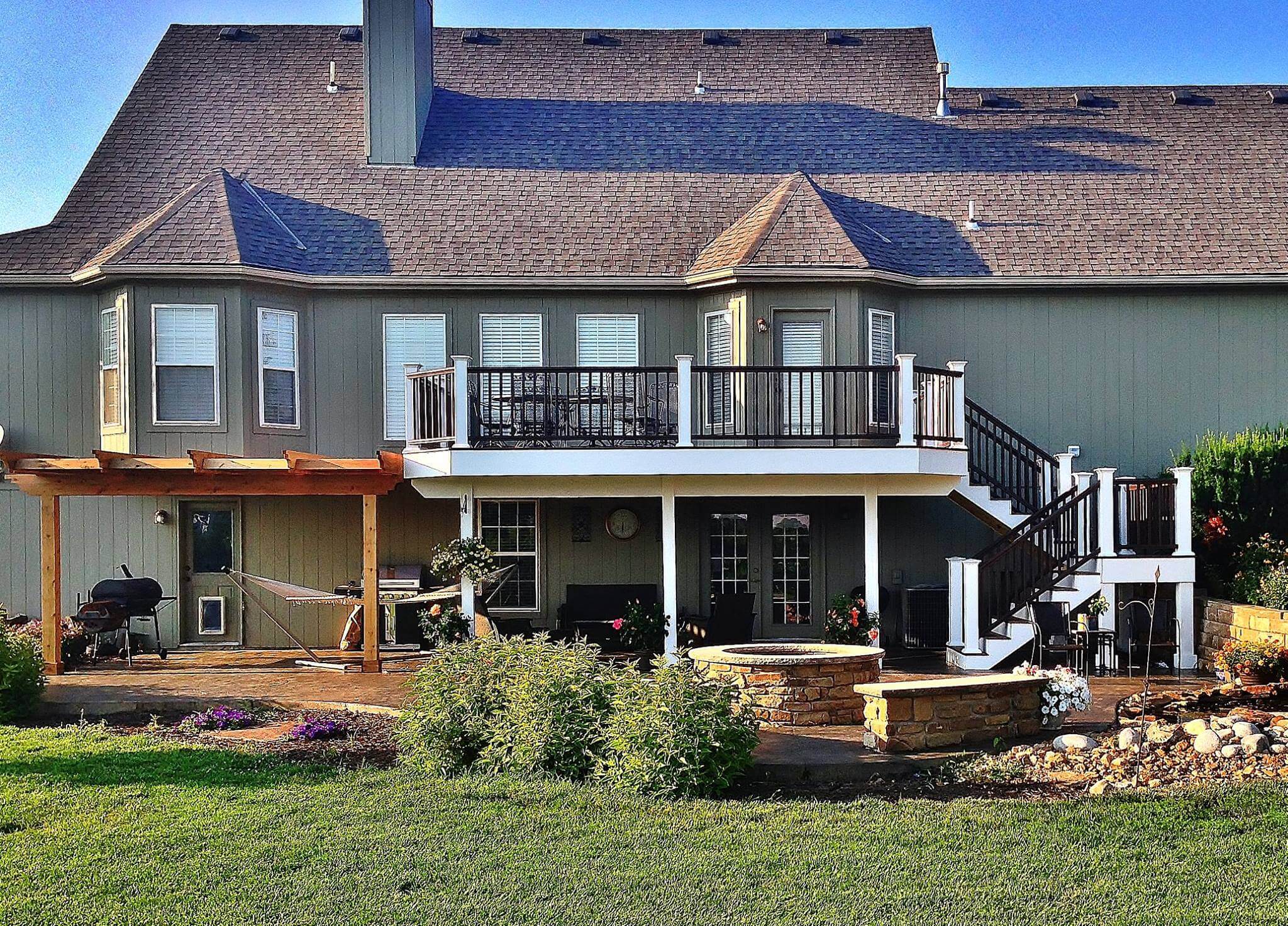Building a deck is more than just a construction project; it is a regulated home improvement that must follow state and local building codes. These rules keep you, your property, and your money safe. Homeowners often ask if deck builders handle permits and inspections.
A professional deck builder should always be responsible for getting the right permits and inspections. This includes making drawings, turning in paperwork, paying for permits, and working with inspectors. When done right, it makes sure that your deck is safe and gets final approval.
At Decked Out Builders, we take full responsibility for permits and inspections. Our team manages the entire process from application to final sign-off, so you never have to deal with city paperwork or inspection scheduling.

Why Permits Are Required
A building permit is more than just a piece of paper. It proves that your project follows the rules and safety standards for building in your area. In Illinois, most cities and counties need a permit for any deck that is attached to a house, is taller than a certain height, or changes the structure of the house.
The permit process makes sure that the deck can safely hold its weight, that the posts and footings are in the right place, and that the railings and stairs are spaced correctly for safety. It also makes sure that the deck meets the rules about property line setbacks and zoning.
If you build without a permit, you could get fined, have your building fail an inspection, or even have to tear it down. When you sell your home, it can also cause big problems if you have to take down or rebuild unpermitted structures.
Who Should Handle the Permit
Professional deck builders should always apply for the permit under their company name. This step confirms they are a registered and insured business authorized to perform construction work in your municipality.
If a contractor requests that you apply for the permit yourself, it should be taken seriously. Often, this indicates that the contractor lacks a license to operate in that city or is attempting to evade responsibility for code compliance.
The Permit Application Process
The process typically involves several steps:
Design and Drawings: The builder submits detailed plans showing dimensions, framing layout, post locations, stairs, railings, and materials.
Permit Submission: These drawings are reviewed by the city or county building department.
Permit Fees: The builder pays applicable fees, which vary by municipality.
Approval: Once reviewed, the department issues a permit allowing construction to begin.
During Construction: Required Inspections
Permits usually require multiple inspections throughout the build. These inspections confirm the work matches the approved plans and complies with safety standards.
Typical inspection stages include:
Footing Inspection: Verifies depth, diameter, and placement of footings before concrete is poured.
Framing Inspection: Checks joist spacing, beam connections, hardware, and ledger attachment before decking is installed.
Final Inspection: Ensures stairs, railings, and all finishing details meet code requirements.
Why Professional Permit Handling Matters
Taking care of permits and inspections the right way saves you time and money. Builders who know what inspectors look for in their area can plan ahead and build to those standards from the start.
Contractors who don’t get permits or pass inspections often take shortcuts when framing, digging footings, or spacing railings. These shortcuts put safety at risk and cause problems that last for a long time, like decks that sag or not following the code.
We make sure that every project we work on at Decked Out Builders goes above and beyond what the code says. We choose our framing, hardware, and materials not only to pass inspection but also to last for decades.
Inspections Protect Your Investment
Inspections are not a hassle; they are a way to protect yourself. Each step of the inspection makes sure that your deck is safe, structurally sound, and built according to plan.
A passed inspection also leaves behind a paper trail that proves your deck was built legally and up to code. If you sell your house, refinance it, or file an insurance claim, this will be useful. Buyers and lenders often want proof that the outside structures were built with the right permits.
What Happens If You Skip Permits?
People who build decks without permits often have big problems later on. Municipalities can make you pay double the permit fees, let people look at the finished work, or even tear down the building completely. Insurance companies may also turn down claims for damage to structures that weren’t built with permission.
Why Decked Out Builders Handles It All
We believe homeowners should never have to navigate permits or inspections alone. Decked Out Builders includes all permitting, drawings, and inspection coordination as part of every project.
We communicate with local officials, schedule inspections, and confirm approvals before final walkthrough. You get peace of mind knowing everything is compliant, documented, and professionally managed.
Build With Confidence
Permits and inspections are essential parts of a safe and successful deck build. When you choose Decked Out Builders, you get a team that handles every step, design, permits, construction, and final approval with care and professionalism.
Let us take the stress out of your next project. We build decks that pass inspection the first time and stand strong for years to come.
Contact Decked Out Builders | 815-900-5199










