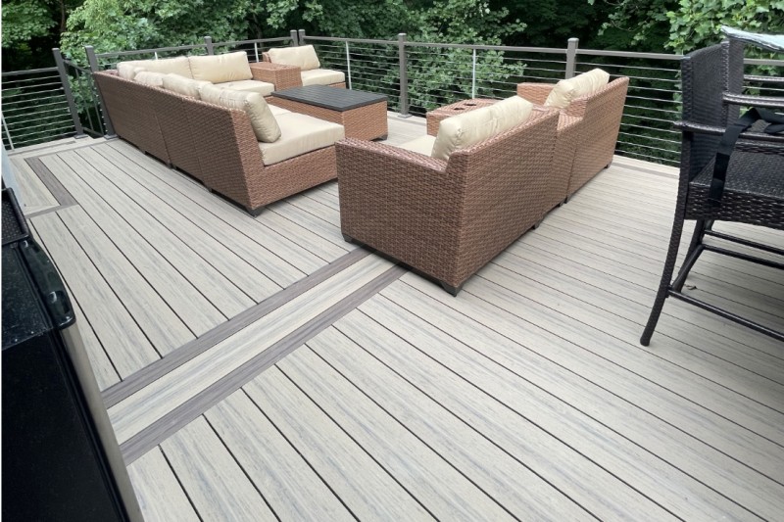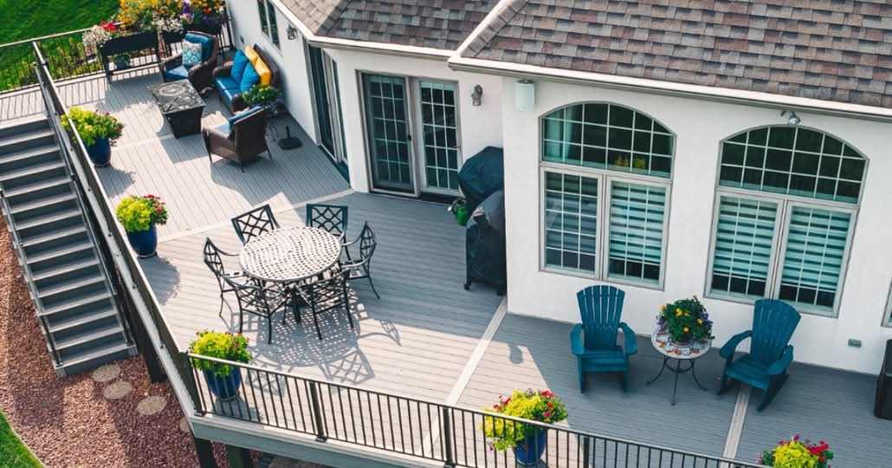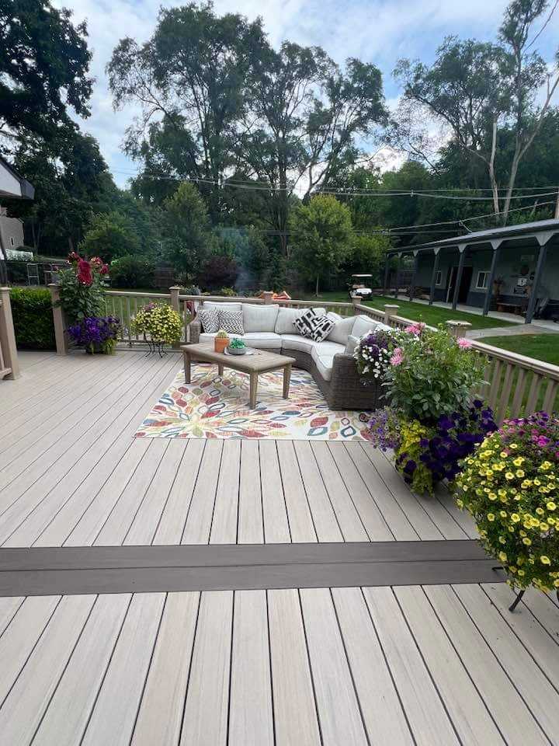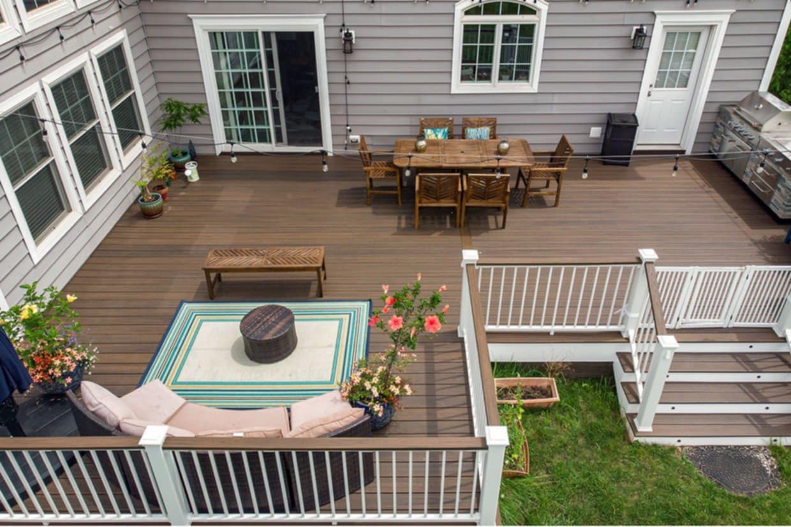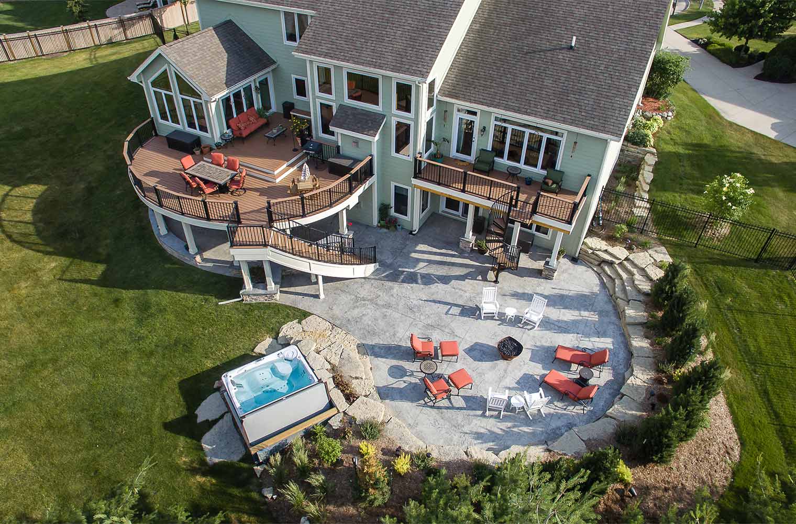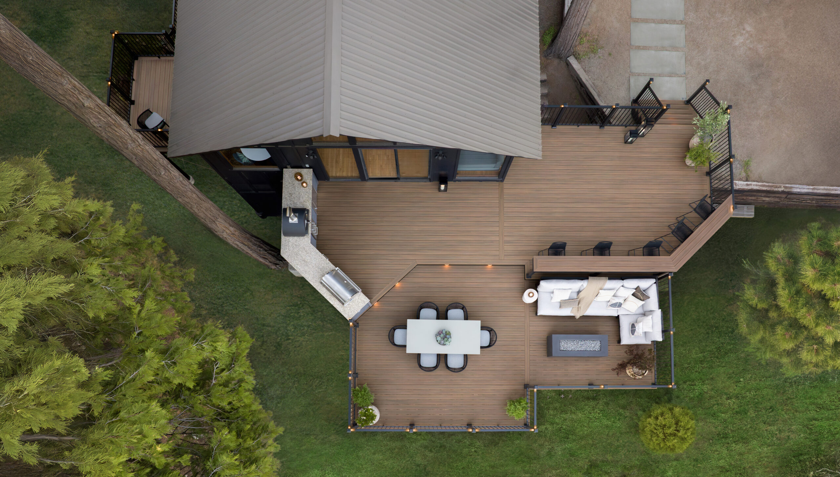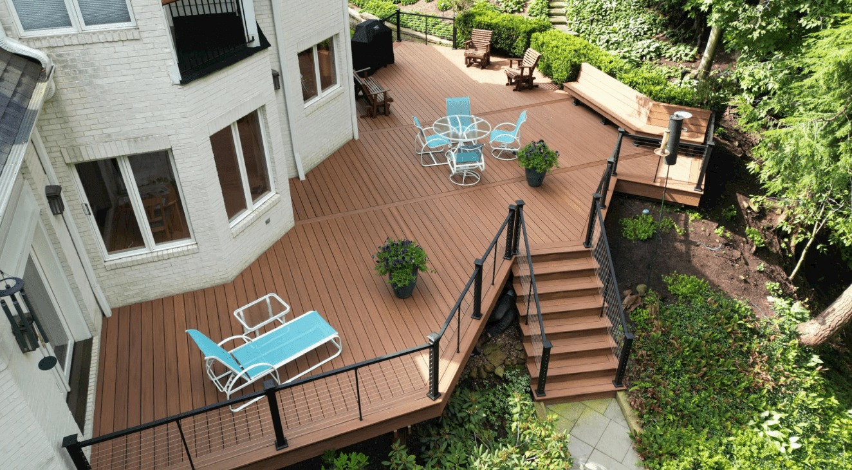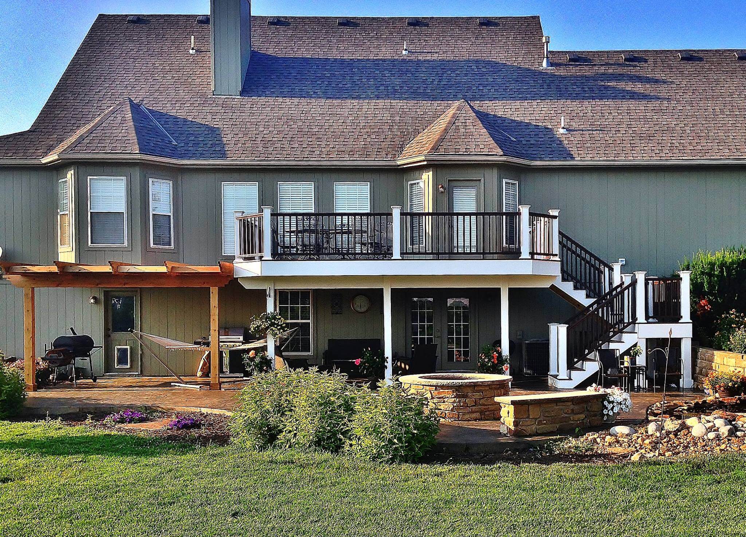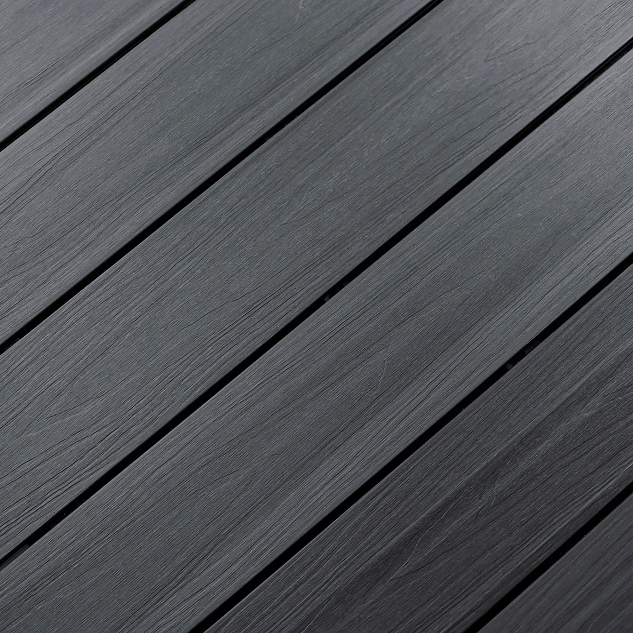So You Hired Us, Now What?
Plans & Permitting:
We take care of design, plans and building permits. This process can take up to a month depending on scope, changes and building jurisdiction. Once you choose to proceed with your project, we will provide a 3D rendering based upon what was discussed to this point. This 3D rendering can help you with final selections on material colors and design. If add on’s or changes want to be made we can do so at this point. Please note our 3D designs colors, finishes, profiles may not be exact but to resemble overall design. Once you approve your 3D design we will begin blueprints and submit for building permits. If you are part of HOA, homeowner is responsible for submitting that application. In rare occurrences building department may require additional storm water permit or health department septic plan. This is not included with in our building permit fees and homeowner will be notified and is responsible for extra fees.
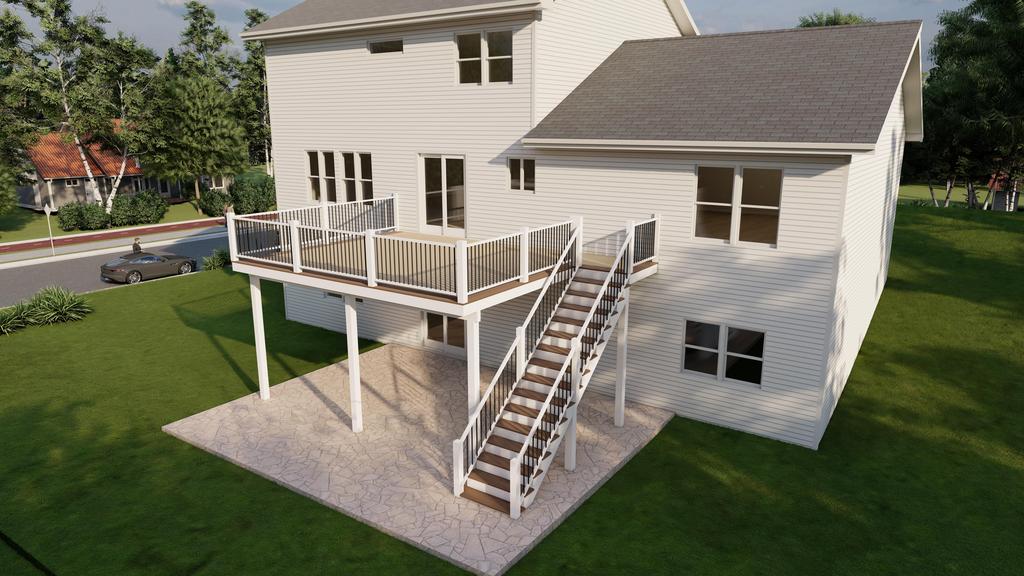
Getting ready to start, get excited!
You can expect materials to be delivered and utilities to be marked within 3 days of our planned start date. This can be determined on weather and prior projects scheduling. We will be sure to notify you ahead of time. Prior to starting, we ask that any patio furniture, grills and any items be removed from your old deck and working area. This ensures nothing gets damaged. While we are working, we try to keep the area as tidy as possible and preform daily clean ups. If any pets or children, we recommend trying to keep distance for safety. At the end, we will make sure your new outdoor space is clean and ready for you to enjoy.
On day 1 if you, the homeowner is available we like to meet the first hour prior to starting to go over last-minute questions, scope of work and full expectations.
Deck removal: When in scope, we will remove your existing deck and dispose. In majority, we use a dump trailer to protect your driveway, and this allows us to get closest to path of removal.
Concrete footing removal: If we are removing your existing deck and footings will not be covered by the new deck, we will remove the piers to grade.
The first week things can begin slow as we need to dig footings, get inspected and pour and set concrete. If there is bad weather (rain or snow) this can cause a delay.
Digging: Unless otherwise specified dirt from digging footings will be smoothed out under your new deck. We then put a moisture barrier/landscaping blanket underneath your deck. For ground level decks pea gravel is also recommended and can be added at additional cost.
If there is a patio, we will discuss other placement for the extra dirt. When building over a patio we will need to remove and set aside minimal pavers or concrete around proposed area of footings. In the case, homeowner will need to make repair of pavers or hire a landscaper.
At time of building a new deck, minimal siding will need to be removed and reinstalled once completed.
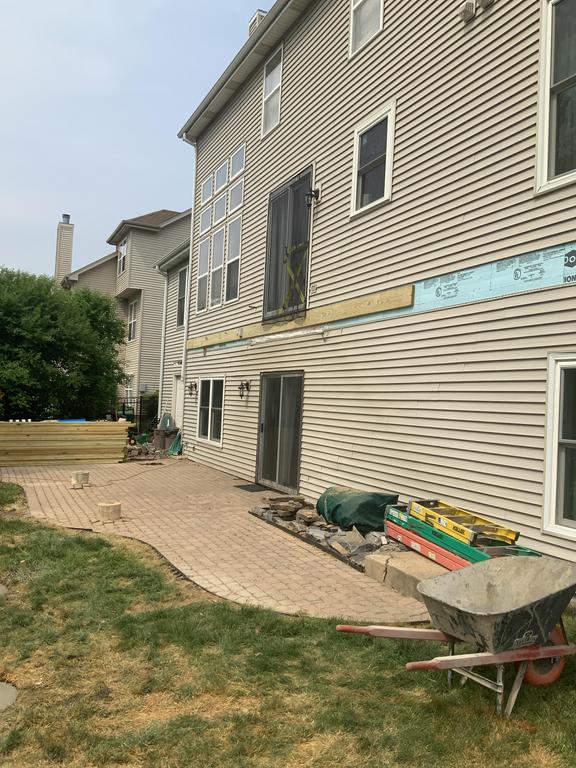
Possible issues: In occasion, more particular cedar siding, we find rotted or damaged and will need to be entirely replaced. We can do our best to match existing color, although not guaranteed with natural fade and weathering. If homeowner has extra siding pieces or paint match, we ask for that to be provided in these occurrences.
Holes dug, first inspection completed, concrete poured…time to let it set.
Depending on temps and weather conditions will determine how long concrete needs to set. Generally, a minimum of 12 hours. If it rains or is cold a bit longer, we have seen up to 4 days.
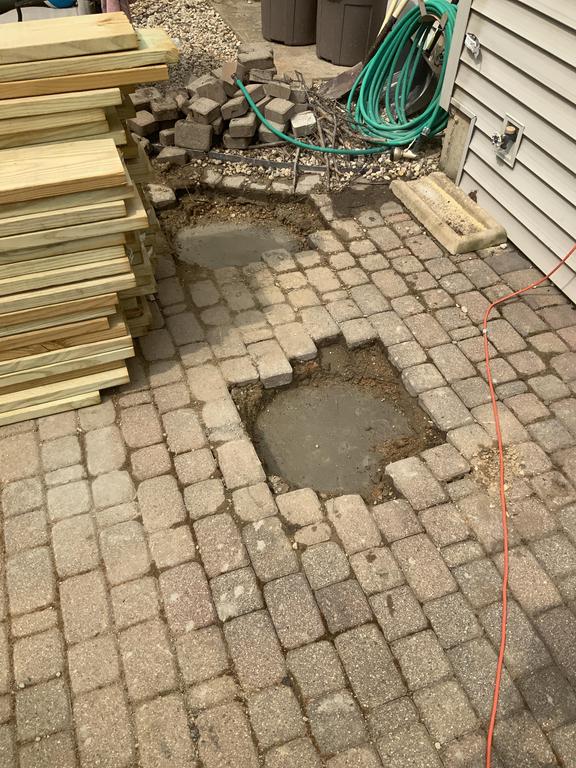
Once concrete is all set, we will begin framing. This is where things start moving. Depending on size and height of your deck will determine on length of time it will take. When building composite decks framing spacing and additional blocking is required.
What is the black tape on the framing lumber?
We use joist tape on all of our wood deck frames. This black tape is acrylic protective joist tape that is an insurance for your deck. This protects the top of the framing where water is likely to hit first and penetrate the most. Read more here
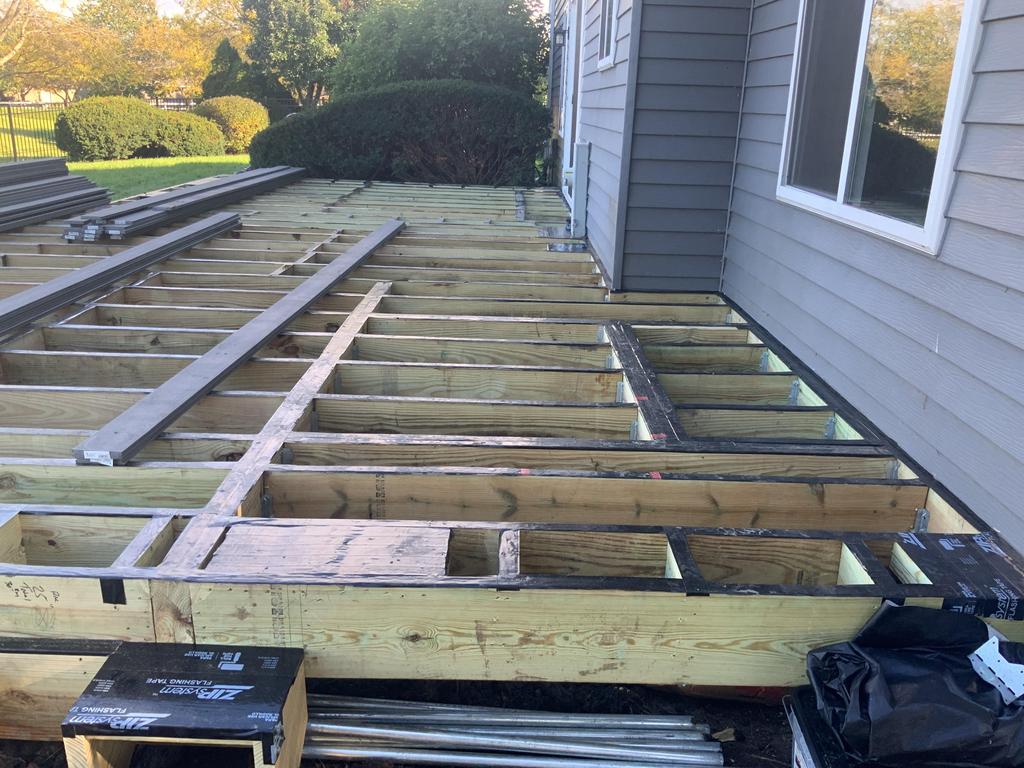
When framing is completed, progress payment is due, and we schedule a framing inspection.
Time for the vision….
Decking, railing, stairs- and it all! This is when everything starts coming together. There may be times where we have suggestions or recommendations that we may ask.
Better Looking Composite Decks, Without Staggering Decking – Decked Out Builders
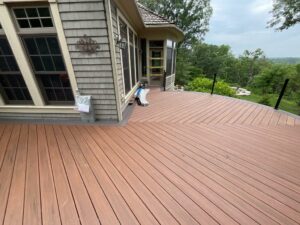
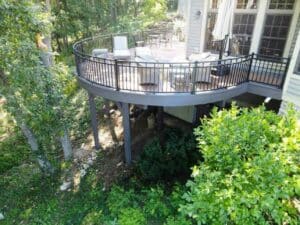
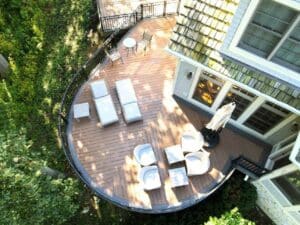
Cleaning & Completion: During the building process decking can get a bit dirty. When we are completed building, we will give your new deck a good wash and touch up. When the project is completed, we will schedule a final inspection and do a final walk through to make sure every detail is exactly as you imagined with the finished project. We will go through a job completion checklist as attached to your new warranty.
Things to Keep in Mind:
Lawn disturbance:
Unfortunately walking paths or mud pads can happen especially in rainy weather. We do our best to manage but with wet ground the more it turns to mud. The majority of the time we see it bounce back but in occasion could require new seed & blanket. In the case we will place seed down to the best of our ability with homeowners’ responsibility to maintain.
Weather Delays:
Although we work year-round, if rain, snow or freezing temps are excessive we will make our best judgement call. Unfortunately, these make building quite difficult and unproductive as well as we try to prevent the risk of damaging your lawn. If we see the forecast does not look cooperative, we will automatically call off our crews. This is something we decide last minute. We assume homeowners to know that we aren’t able to work in bad weather conditions, so we do not particularly make those calls 6AM in the morning. We understand poor weather causes delay and can be frustrating.



